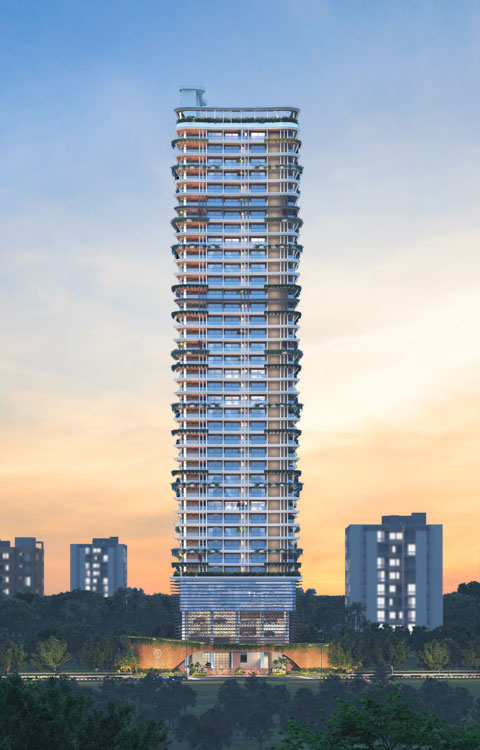A stunning new addition to the Hyderabad's skyline, and a symbol of East Hyderabad's dynamic, sophisticated future, Vaishnavi Bupara sets a new precedent for luxury living.
The elevation of the project showcases building that seamlessly blends in with its surroundings, featuring curvilinear bands and an abundance of flora. The design creates a connected green oasis that blurs the lines between indoor and outdoor living spaces, harnessing the surrounding environment.
Tower Standing Tall
Residences Per Floor
Towering Floors
Signature Residences
Star Entrance Lobby
SFT. Amenity Rich Clubhouse
Curated Amenities
Meters, Floor to Floor Height
Experience a realm of luxury beyond the ordinary, with exceptional architectural design and a grand entrance that leaves a lasting impression. Welcome to a world of unparalleled elegance.

THE SKY TERRACE
POOL AND COMMUNITY AREA
FLOOR 7 - 40
68 BESPOKE RESIDENCES
REFUGE FLOORS
14, 23 & 32
2 LEVEL
CLUBHOUSE
CAR PARKING
8 LEVELS (4 CELLAR+4 STILT)
GRAND LOBBY & RECEPTION
From the moment of arrival, the scene is set for elevated living. Sleekly detailed with luxe verdant accents, the arrival courtyard is a tantalising hint of what awaits within.


A LANDMARK COMES TO LIFE